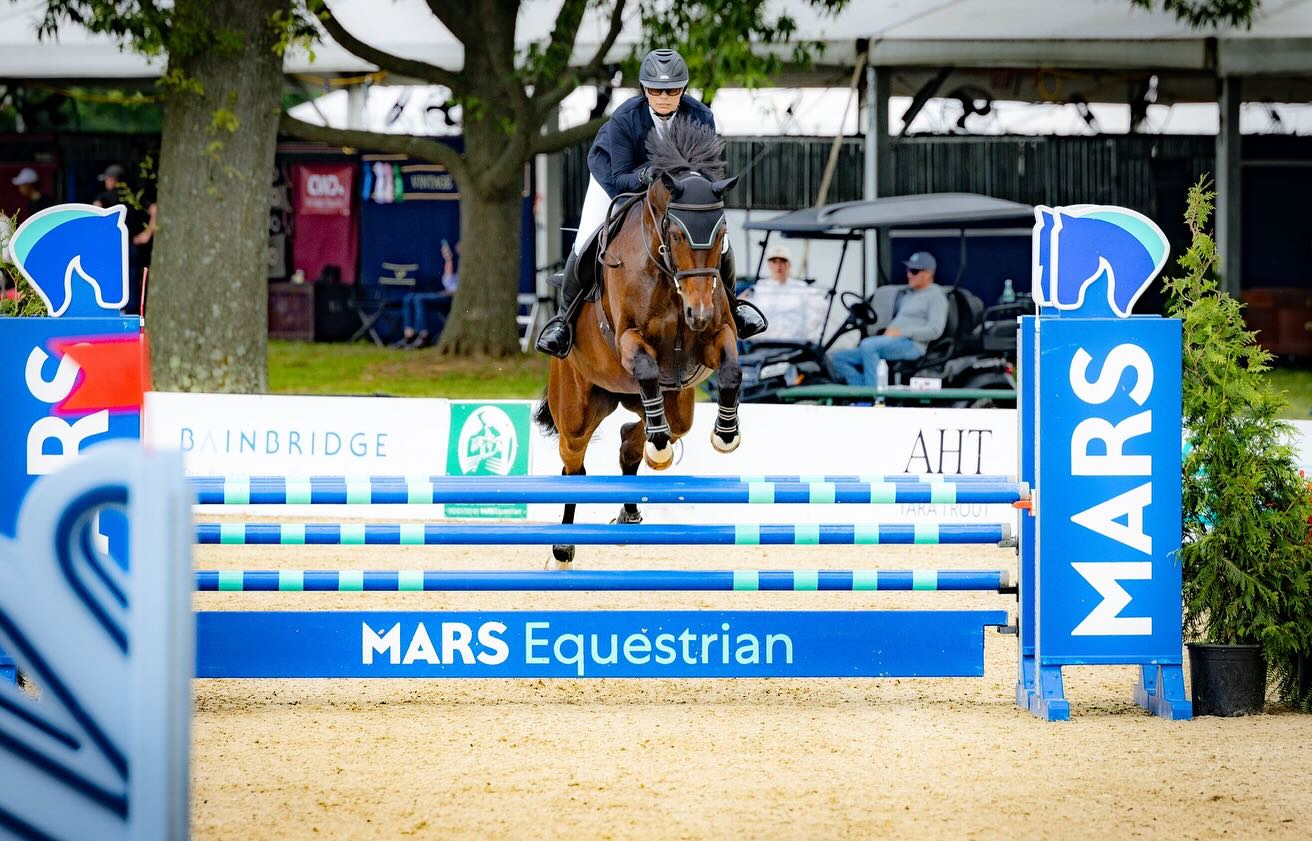This new weekly series talks about the details that matter when building or renovating a barn or equestrian facility. It’s a known fact that horses know a million ways to hurt themselves, and our best defense is to share our knowledge on how to keep our friends safe. Our colleague, noted equine facilities designer Holly Matt of Pegasus Design Group, has generously agreed to write this weekly column. Have tips you’d like to share? Send them to [email protected].
If you are building a new barn, it’s easy to follow rules that will keep you in line with codes, fire and otherwise, and even better, also provide more convenience for you and health for your horse.
1. There must always be two ways to exit a building with a horse.
2. There must never be a dead end.
3. There must be a way to exit the building every 75 feet for people, at minimum, so it should be the same for the horse.
On this third point, it’s important to note that while agricultural codes allow more, say, for herd animals, and large barns, it is not safe for horses that are in stalls and handled one at a time by their owners or trainers. You are responsible for their individual safety, as well as your own. The safety protocols by firemen apply to you, over the horses, so the egress should protect you both. Seventy-five feet to the nearest exit is already a very long way in a fire or other emergency, so please don’t exceed it.
Barn aisles should be a minimum of 10-12 feet wide, depending on your barn layout. Single loaded aisles (stalls on one side only) can be 10 feet, but a double loaded aisle (stalls on both sides) need to be 12-16 feet. Many folks prefer 16 feet to allow easier tractor access. (However, be careful to limit exhaust fumes when your horses are indoors.) If you have tack trunks in the aisle, or stored equipment, consider your “actual” aisle access, which should be a minimum of 10 feet in most cases.
If you have an existing building, following these rules can get a little trickier. For example, a medium size center aisle barn can easily be in conflict with the 75 foot rule with just seven stalls in a row (84 feet). If you have such a barn, you can either knock out the two center stalls and create a cross-breezeway with grooming stalls, or, if the stalls must be kept, install exterior doors on both of these center stalls. That’s the low-budget way to take care of the issue, but if you can, add exterior doors to all stalls. You’ll never know when you need to access your horse from the exterior of the building, whether it be from fire or other reasons. For stall exteriors, we prefer dutch doors, so that the upper half may be kept open for natural light, ventilation and socialization, but a sliding door with a full stall guard is also acceptable, given that the door is secure on both bottom corners when closed, as we discussed several weeks ago.






















